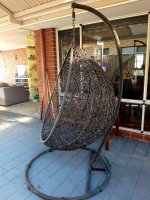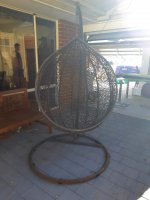mauvais
on reddit or something
Finally some work. Plastering has started here.
One thing we hadn't really thought of, and is going to be a success, is this weird box structure:

That's gone now in favour of a slope that follows the roof line (more to do on it obviously) and lets more light into the room:

Coving is in some trouble but can be resolved:

And the rad arrived:

One thing we hadn't really thought of, and is going to be a success, is this weird box structure:

That's gone now in favour of a slope that follows the roof line (more to do on it obviously) and lets more light into the room:

Coving is in some trouble but can be resolved:

And the rad arrived:










