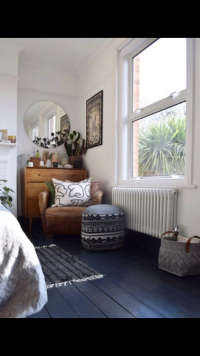Am considering changing the layout of my study. This is the current layout which I set up in a rush after I’d moved in.
View attachment 359930
The fan sits on a Kallax 2x 2 storage thingy. This and the other kallax 1x4 I would sell or use somewhere else.
Replacing with a corner unit Billy bookcase and a second Billy bookcase to allow for future storage needs. The storage boxes currently in the kallax would then fit on top.
Then is to put the desk in front of the window, rotating it 90 degrees clockwise as it fits neatly between the shelves and the
The only issue I can foresee is that I would lose access to a pair of plug sockets behind a bookcase (they’re currently behind one of the kallax) but figure I can get round this with an extension lead with individual switches and use a holesaw on the bookcase backboard to allow access to the socket.
I just need to pick a weekend to do all of this when I won’t be doing overtime!






