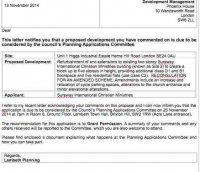teuchter
je suis teuchter
Ho-hum, a bit depressing if all people are really bothered about is their precious parking spaces.
The ten-story office tower has been in there all along - in the drawings at the previous consultation and the ones submitted for the planning application (you can see it in the elevations I posted above).
The ten-story office tower has been in there all along - in the drawings at the previous consultation and the ones submitted for the planning application (you can see it in the elevations I posted above).




