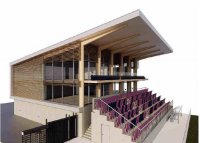It's the set of 6 architect's plan drawings in the second of those links that are most relevant. The 3 dimensional artist's impression included in the other link might be more interesting to look at but it isn't very revealing. (That's the same impression that's been knocking around for several years since Meadow were still controlling the club's finances and before our period in exile.)
We were told the capacity would be 4,000, with potential to increase to 5,000. I'm not sure how such an increase could happen within the same footprint, but this criterion seems fairly elastic anyway. (The current ground has potential for quite a large increase in capacity if you extended the main stand towards the Greendale End and built up more steps of terracing elsewhere, but that's irrelevant now.)
The plans illustrate a main stand with 680 seats plus another 60 on a balcony for officials and press, which is almost a 50% increase on the present main stand's capacity. There are 7 steps of terracing running continuously around the other three sides of the ground with a 4 metre wide walkway around the top. Apart from the lack of cover this looks pretty much identical to the three terraced sides of Dartford's ground, therefore a significant upgrade on the current terracing in terms of sightlines for the majority. There are three blocks of three turnstiles, one either side of the main stand an a third in the south west corner accessible from the footpath running through to Greendale. I'm not really clear as to whether you can walk in front of the main stand during the game as the dugouts appear to be in that space, rather like the situation at Tooting.
I notice there are two squash courts included in the main stand complex. I thought the squash courts in the present ground were something of a white elephant? What is with our grounds needing to have squash courts! It always makes me think of Jonah Barrington throwing a strop and walking out of an edition of "Superstars" when he got disqualified from one event.
Once again the main stand complex is on three levels, which we were often told in the past is a design flaw with the current ground as it makes us liable for a greater amount of Council Tax, although I've never understood the reasoning behind this.




