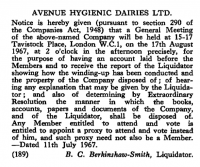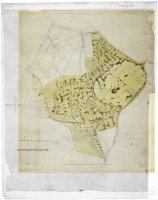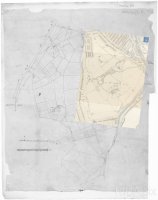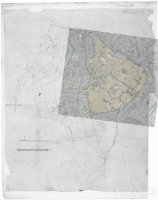So here's a thing.
Call it cabin fever or home-working procrastination, or whatever, but yesterday I spent 3 hours lost in a black hole of geekery around the origins of Brockwell Park.
Having lived around its periphery for nigh on 20 years, I thought I knew all its secrets. But when a search on the RIBA photo library for an unrelated work project threw up this survey drawing of the Brockwell Estate from the turn of the C19th, it got me going.
Designs for the layout of the Brockwell and Tulse Hill estates, Lambeth, London: plan of the Tulse Hill and Brockwell estates | RIBA
Fascinating to see the Edwards property (now Tulse Hill) and the Blades property (now Brockwell Park) still as a single landscape of lanes and fields. Raleigh House on Brixton Hill is shown too, while the old Tudor Brockwell Hall still stands on Norwood Road. Blades' new Brockwell Hall on today's hilltop site is indicated in pencil, and Edwards' two new grand avenues of Tulse Hill and Upper Tulse Hill likewise. The natural dividing line between the two halves is not Tulse Hill the road (as I'd always thought), but the stream valley that forms the back gardens of the houses that fringe the western edge of the park. This valley includes of course Cressingham Gardens and the Brockwell Gate development.
Then I saw this one from 1823:
Designs for the layout of the Brockwell and Tulse Hill estates, Lambeth, London: plan showing proposed layout | RIBA
So there was a short period when Blades and Edwards jointly engaged JB Papworth (a big-name architect of his day) to explore a speculative development across both of their estates. By this time Blades' new Brockwell Hall had been standing for about ten years and Edwards had already started to lay out Tulse Hill as the southward continuation of Effra Road, but they considered at least something much bigger.
RIBA also have several pages of Papworth's drawings for Clarence House (the property demolished in the interwar expansion of the park, on the site now occupied by the BMX track), and for the two fine Grecian houses of 1828 called Brockwell Terrace that faced inwards to the park, and whose site is now under the Lido. The original St Jude's vicarage (not the post-war replacement that was done up on Grand Designs) was on the same alignment, so it's not too hard to imagine there was a grand scheme not unlike Nash's terraces overlooking Regent's Park, with big classical houses facing the greenery.
All this would have come to a halt when Blades died in 1829, so he had barely got started in the 20 years since the estate came under his ownership.
This got me thinking again. How much had he actually managed to change the landscape of fields and lanes that he started out with? And indeed how much was it changed again by JJ Sexby in the 1890s when Lambeth bought it for a park? And what survives today of all this?
15 mins mucking about in Photoshop later - and wow. Not only did Blades simply plonk his mansion and kitchen garden in the middle of the biggest existing field, it looks like he left all the field boundaries in situ, grubbing up the hedgerows no doubt, but the trees continued to mark their positions when the first phase of the park was opened in 1892. Sexby's work was principally the addition of the peripheral path that goes either side of the old mansion gate at Herne Hill, and a sprinkling of amenities. It took another decade for the first Brixton gate to be opened on Arlingford Road, and 30 years more for the park to reach its present size as leases expired on the remaining houses and entrances were cut through to Tulse Hill and Brixton Water Lane. That story is pretty thoroughly told in lots of places, but it does explain why the BMX track and the scruffy area behind the Lido still feel somewhat 'other' and unfinished. And the Dulwich Road gate next to the Lido and the roadway that swings behind it and up to the BMX track is the old Clarence House carriage drive.
Finally I laid a screen cap from Google Maps over the whole lot. To this very day, all the principal paths in the park and the alignments of the trees reflect the field boundaries of more than 200 years ago. Now I can never see the place the same way again. This morning I walked up the path to the Hall from Herne Hill gate at about 7am and in the dawn light you can not only see the tree lines on the old field boundaries, but the humps where the hedges used to be too. Mind truly blown.
Here's a few of my overlays so everyone else can share the fun.


 at small horse and small
at small horse and small 












 at
at









