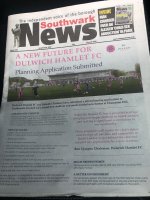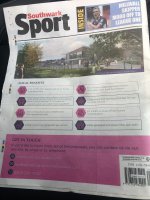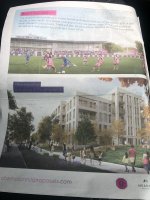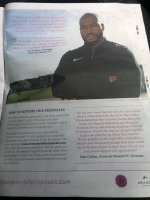I visited the exhibition last week, and spoke to Lee Goldberg (Development Manager, Meadow) Thoughts:
- The main difference between Hadley's plans a few years back and now is that
Meadow do not have control of any land on Greendale. They only control Champion Hill land, where they own the freehold. Hence, this consultation was largely about the redevelopment of Champion Hill land, which would include the new main stand and clubhouse, but excludes the three other stands.
They have no right to submit a planning application for the land on Greendale, without the cooperation of DHFC. Therefore shouting at Meadow to deliver covered stands for the new stadium is pointless, as it's no longer in their gift to deliver this.
- I don't know, but expect, we will
hear from the club in due course on their latest plans for redeveloping the astroturf and providing three stands. The Meadow rep I spoke to thinks that cover on the two ends is possible, but not on the west side, as this would impact on the openness of the site. The opportunity and risk for delivery of this part of the ground is seemingly entirely within our/DHFC's gift. This means all this work will be self-funded, alongside grants from Football Foundation, FSIF, Sport England etc. This is a major difference from Hadley's plans previously.
- Lee said that
Meadow are willing to provide DHFC a 125 year lease on the clubhouse, main stand and associated land that falls on Champion Hill.
- From what I can tell,
the major risk is the short lease that DHFC has with Southwark Council on the astroturf on Greendale. This currently ends at the end of next season. I understand this lease is connected to DHFC's lease with Meadow to occupy Champion Hill.
- From the information currently available, then
our support for the redevelopment of Champion Hill should only really come if there is a watertight agreement with Southwark Council to provide a 125 year lease (or similar) to DHFC to occupy the portion of Greendale that is required to build the rest of the stadium. I expect we will hear more from the club on this in due course. A land deal on these two parts of land has always been the major crux of the redevelopment, and this was the issue the last plans largely fell down on.
- I'm less interested in the design issues of the stadium on either portion of land, until there is clarity on the lease issues. For what it's worth though I understand the latest plans for the main stand, gym, bar, clubhouse etc. were only completed a couple of days before the exhibition, so they were not on display on a big panel. They were available in a flipbook on side. The clubhouse itself looks fine, but there needs to be access to the club shop from inside the ground rather than outside the ground (or ideally access from both sides). I understand these plans have only just been sent to the club / DHST, so they have not had a chance to feedback. I hope
DHST takes advantage of Supporters Direct stadium architects to scrutinise these plans, alongside any plans from DHFC for the redevelopment of the astroturf and associated facilities.




